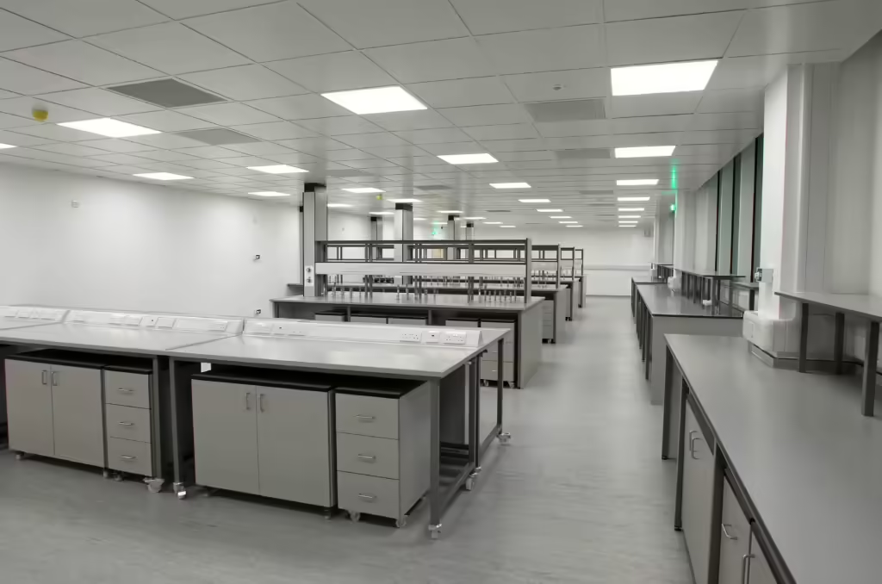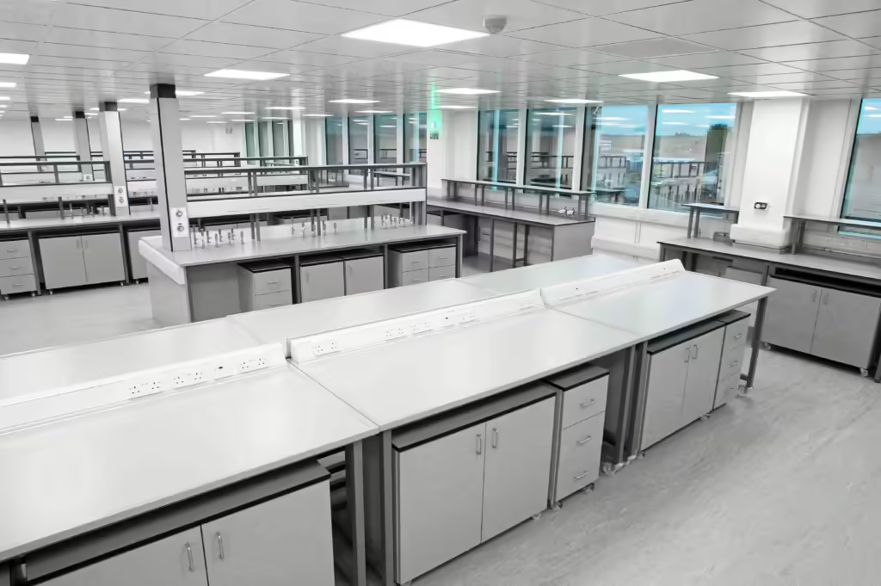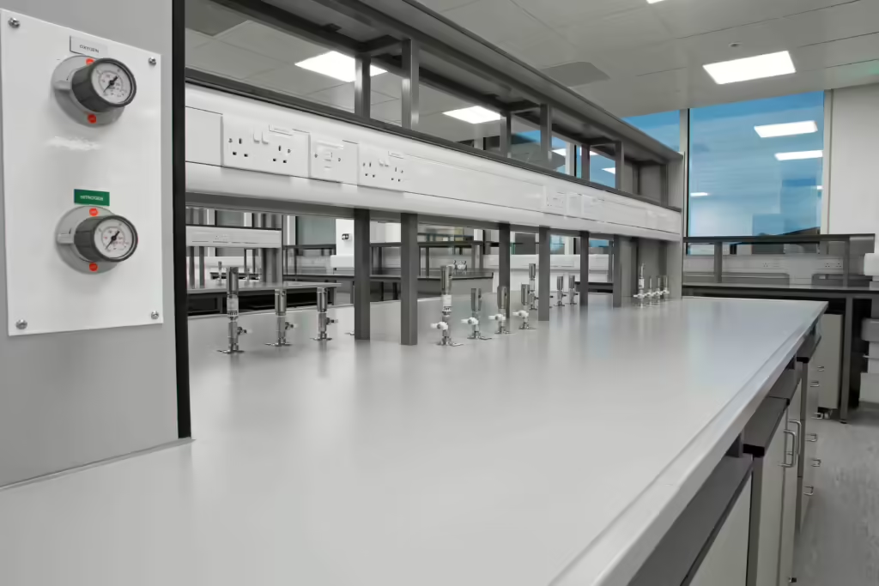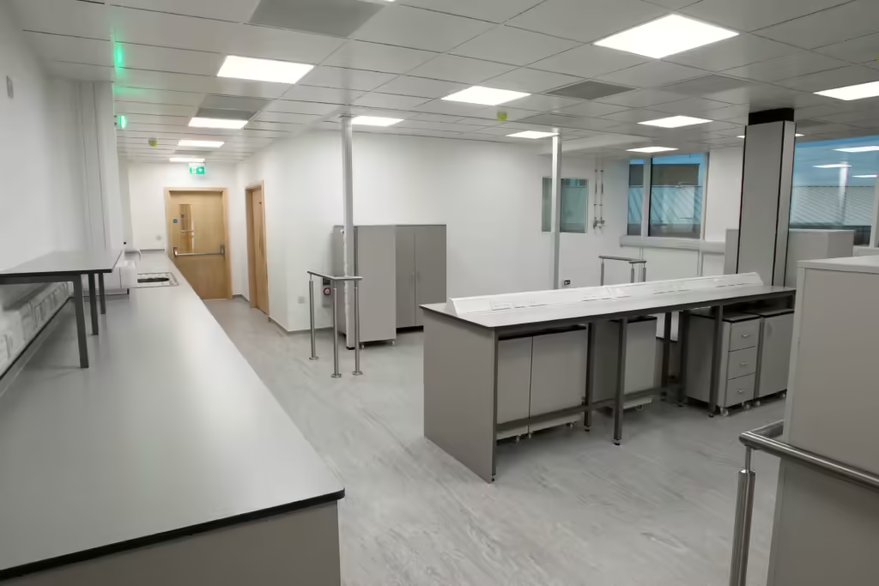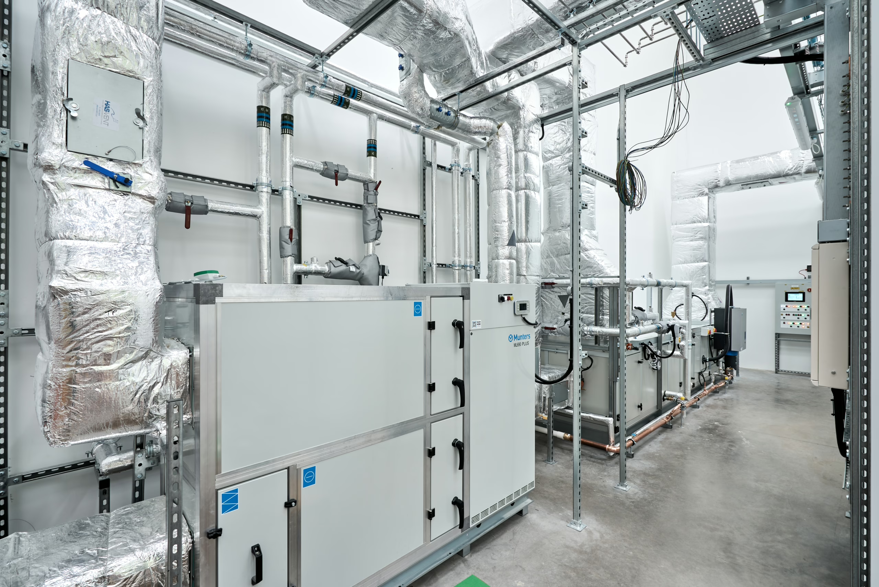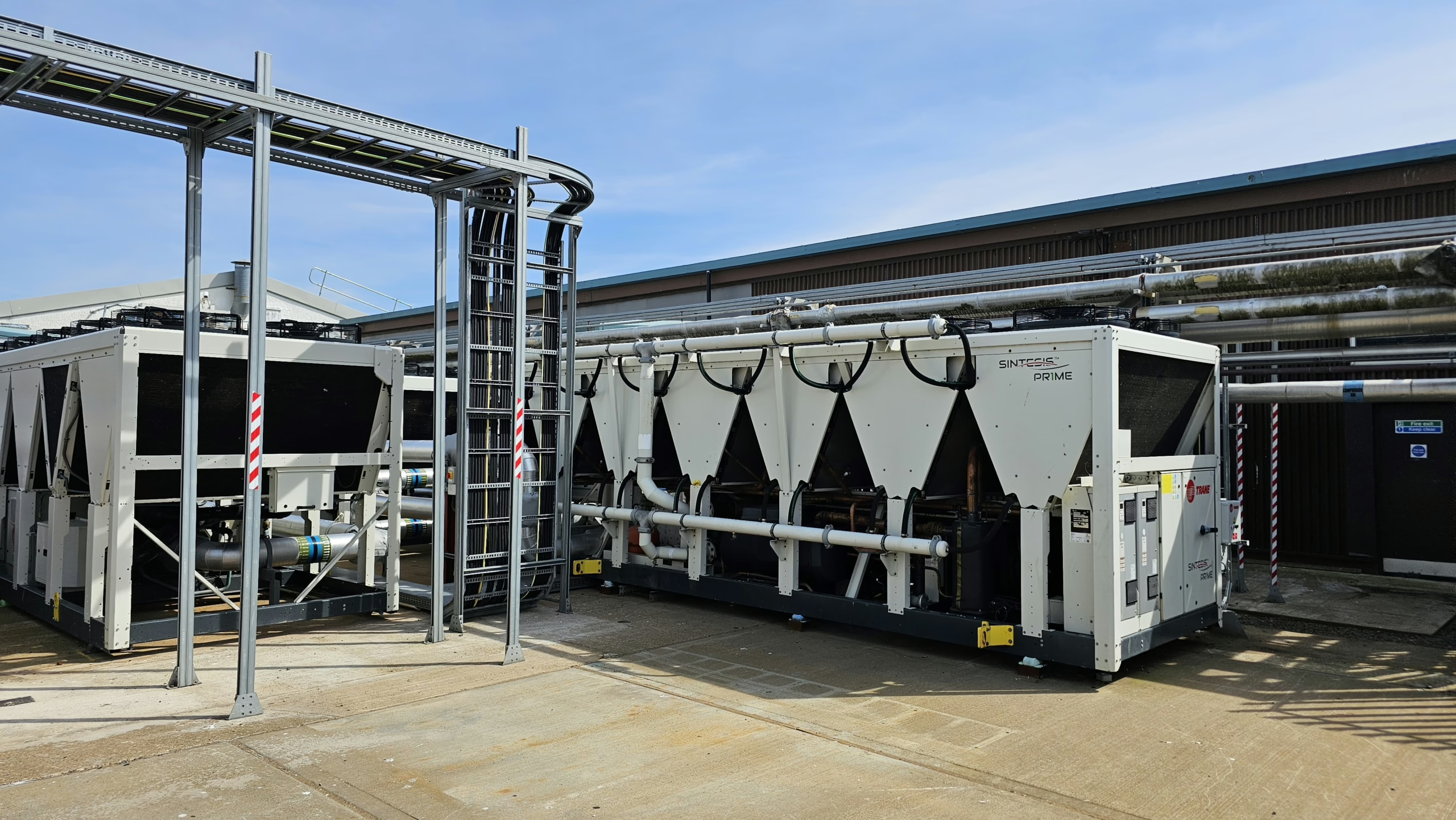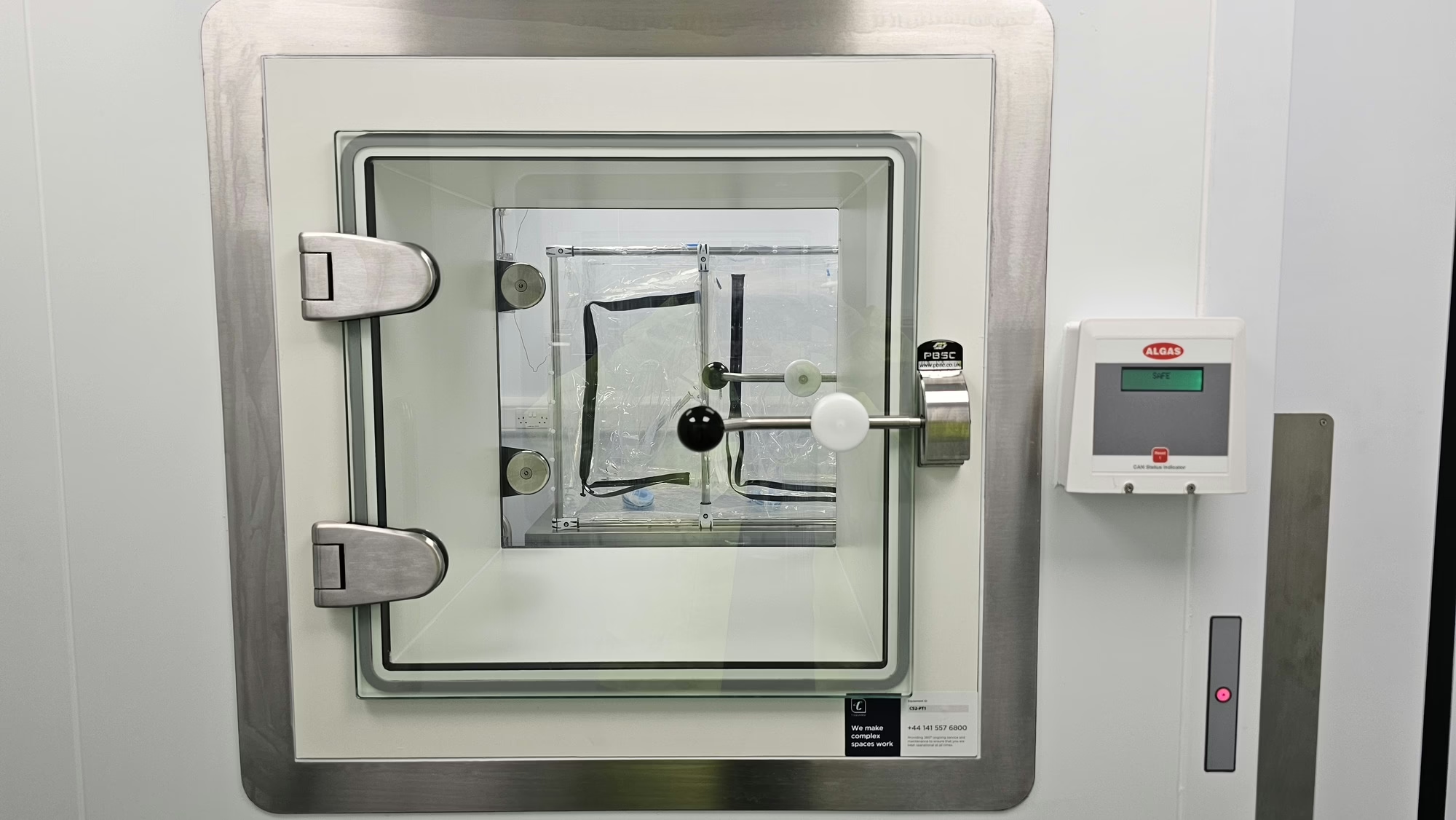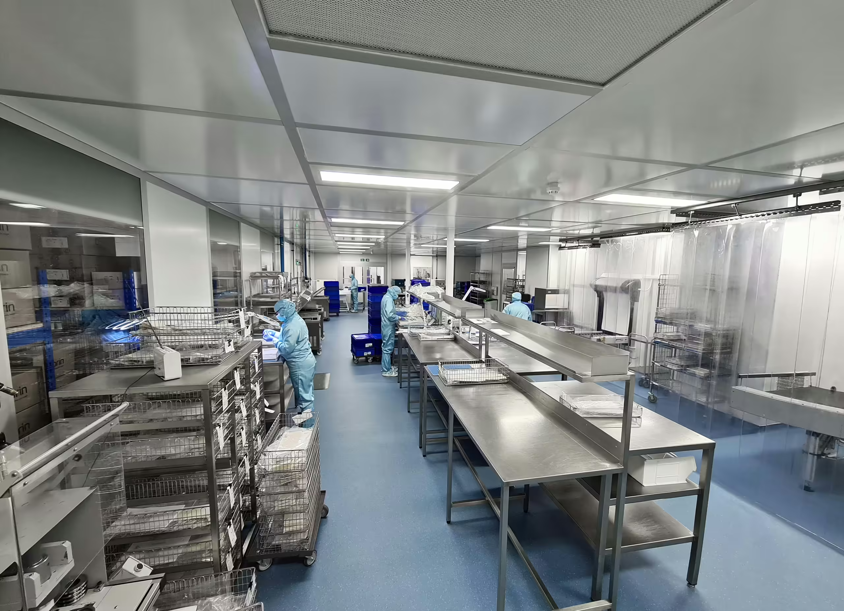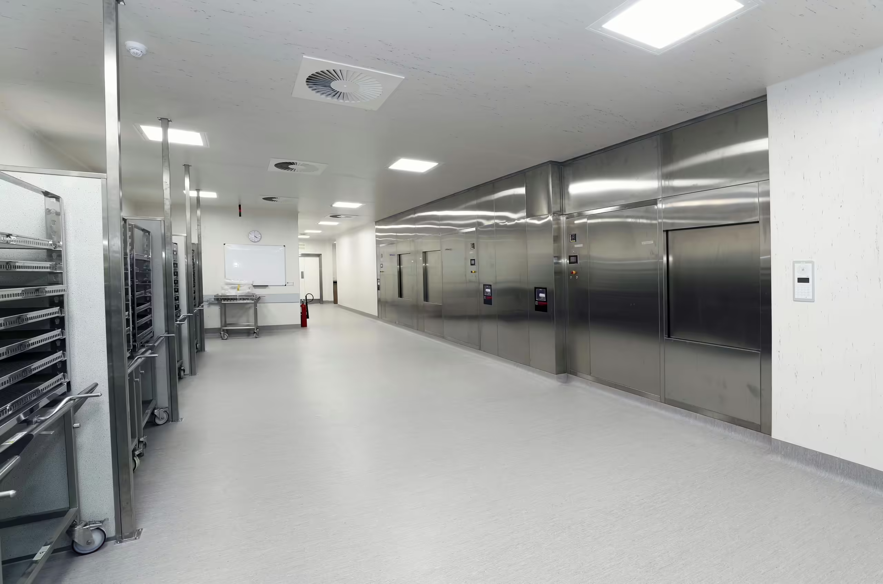Oxford Biomedica
West Wing, Laboratory fit-out
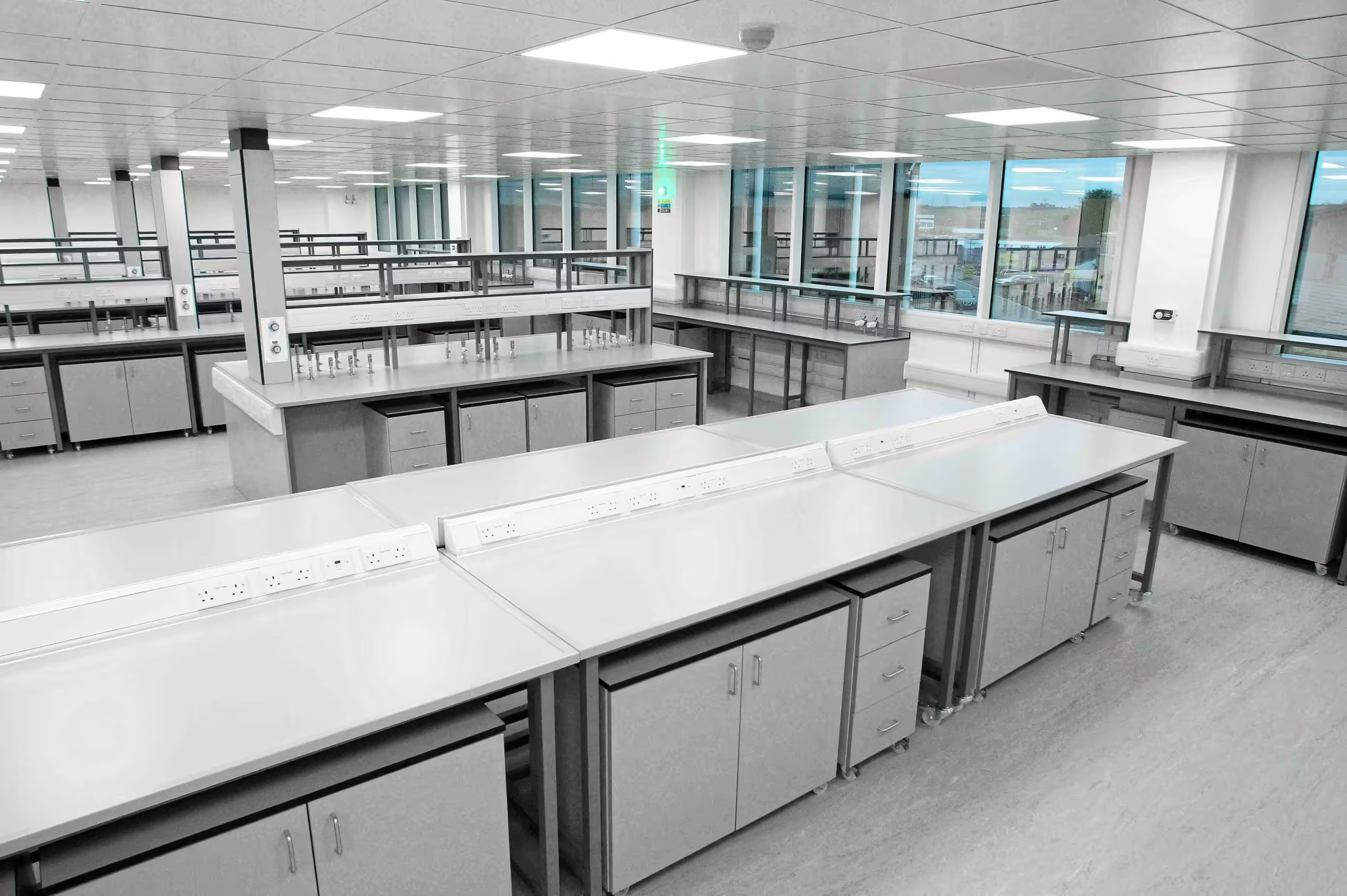
-
£1.8m
-
550m2
-
18 weeks

Following successful completion of the East Wing T-SQUARED were invited to further convert the West Wing of this headquarters building. Again, the project involved the initial isolation and strip-out of existing office floor to create QC and R&D laboratories. Logistically challenging due to location and the outbreak of the Covid-19 pandemic, this challenged delivery on every level.
Closely liaising with OXB key stakeholders to derive the project brief, T-SQUARED’s design team developed and undertook all construction design including structural, architectural, mechanical and electrical elements. This incorporated new dedicated systems along with connection to various elements of ‘house’ MEP infrastructure.
Carefully coordinated installation works included the complete fit-out refurbishment including new walls, floors, ceilings and laboratory furniture. Dedicated HVAC systems were incorporated along with an array of lab gases and wet services throughout the areas. New high efficiency lighting was provided along with small power and data extensions, LV boards, fire detection and access control systems. Fully tested and commissioned this facility was handed over ahead of programme.
T-SQUARED delivered. At this critical time, during the pandemic, the T-SQUARED team achieved our accelerated programme for the design and construction of this important project, adjacent to our live operations.
Dr Margarita Castano-Briones
Contact Us
If you’re looking for a partner you can trust to deliver a critical, high-tech facility to help you change the world, either use the contact form below or call us on +44 870 609 4035.
