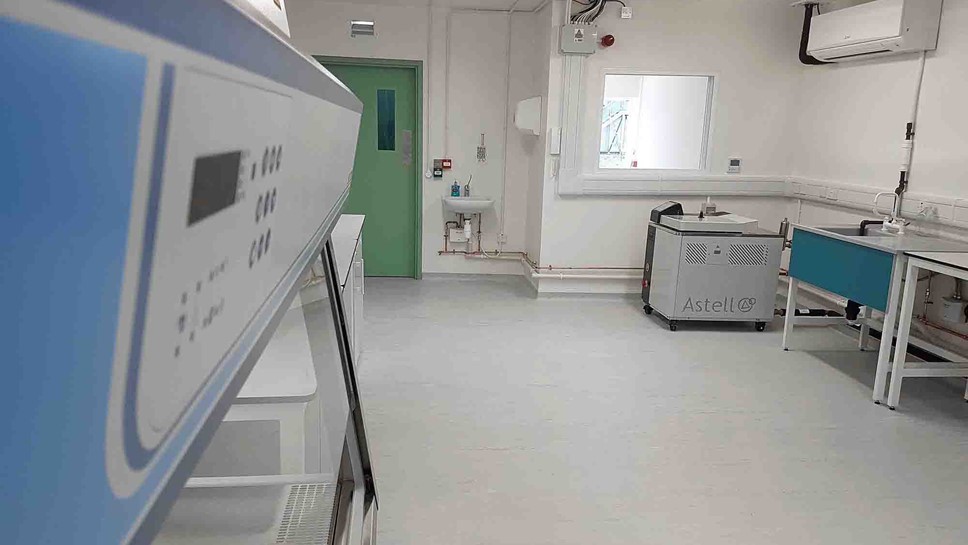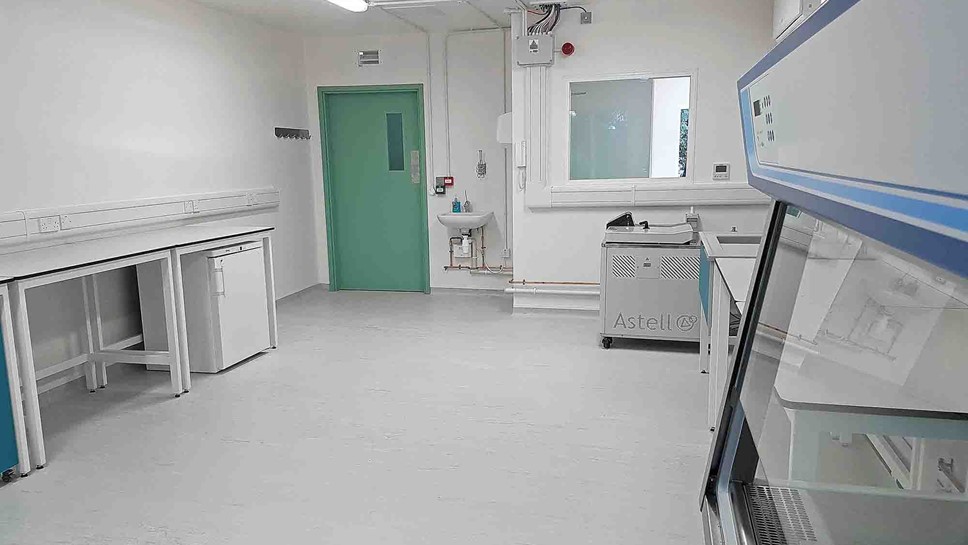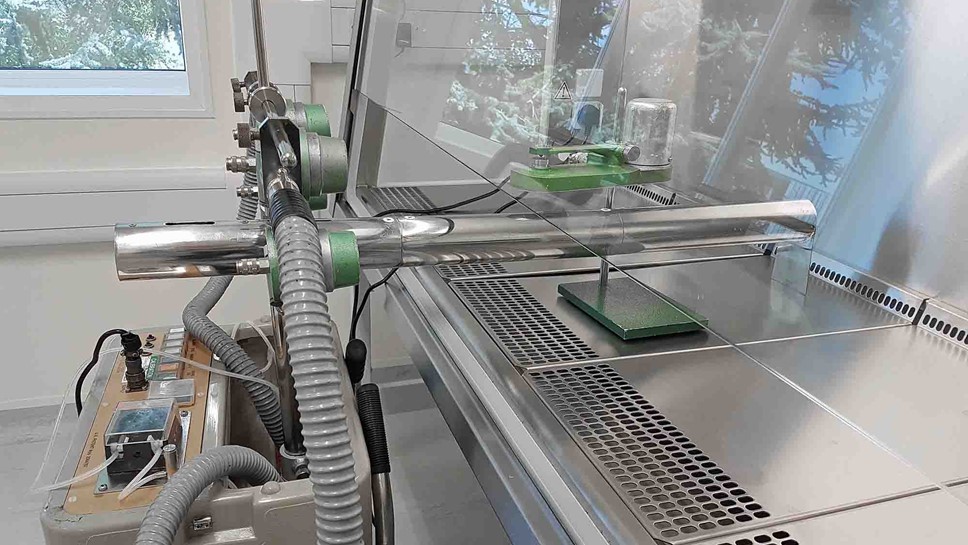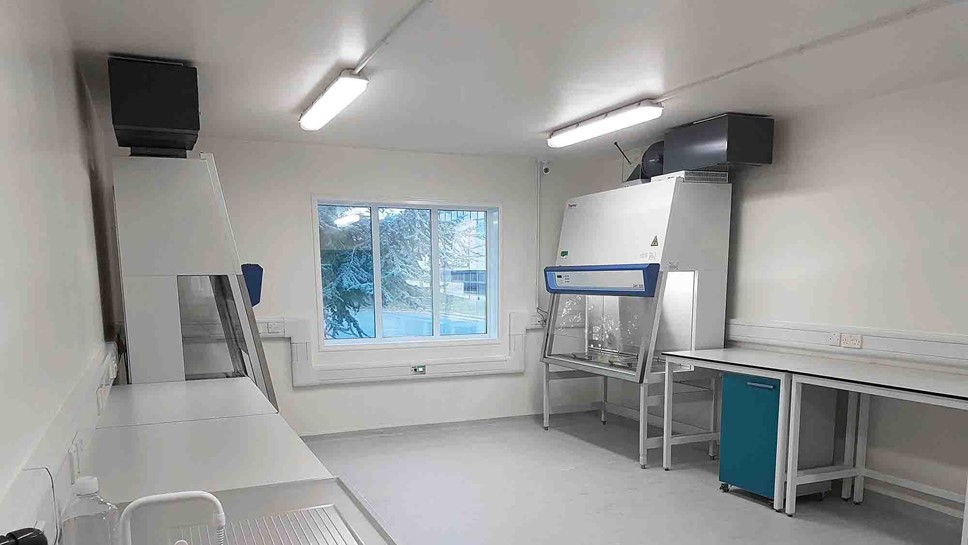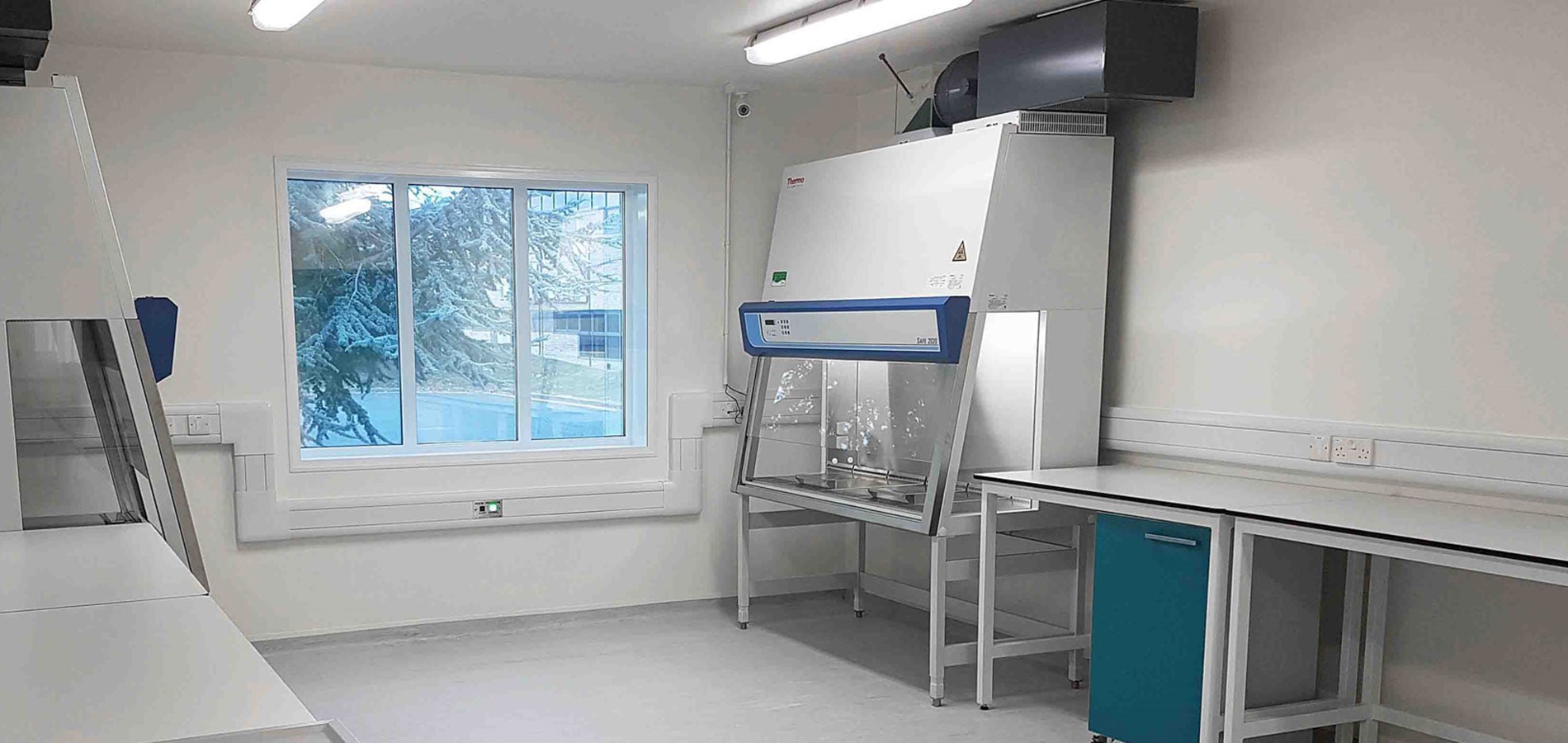
Erba Molecular

CL3 Biocontainment Laboratory
In order to sustain the growth in their business, Erba Molecular required a new CL3 suite to be formed in their existing facility in the UK.
They selected T-SQUARED as their design partner to lead the designer offering continuity from the initial scope definition through to project completion. This continuity allowed important design decisions to be made with a full appreciation of the implications in relation to regulatory approval, cost and programme.
The project was fast-track in nature and therefore the design had to be completed on time and to the correct level of detail to allow budgets to be approved with confidence and procurement to commence immediately. This was achieved through a T-SQUARED fully integrated design solution including containment levels, process flows, GMP design, pressure cascades, room classifications, security, room finishes, HVAC, resilience, processing equipment, electrical and utility supplies.
Scope of the project
This project comprised the complete design, build and fit-out of a new building extension to create this CL3 laboratory, including the following key features:
- Fabric (walls, floors, ceilings, doors, windows, specialist coatings)
- Mechanical Services (AHU, AC, ductwork, safe-change, plumbing)
- Electrical Services (lighting, fire alarm, data, door access control, HVAC controls, CCTV)
- Incorporation and management of equipment supplied by the client
The laboratory was commissioned and validated at the first attempt.
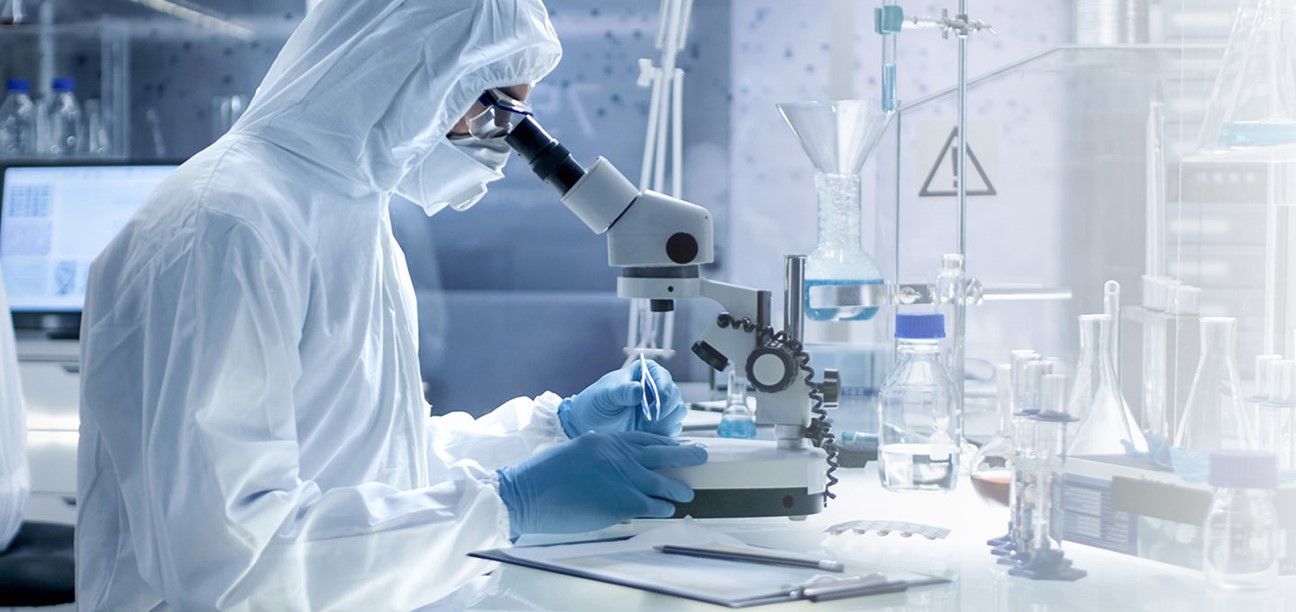
T-SQUARED from the first contact gave an excellent level of service and attention to detail. Their understanding of the project brief, level of design and project management was very reassuring and the commitment to customer satisfaction a real driver in bringing the project to a successful conclusion on programme. Would highly recommend.
Michael Daleworth
Senior Program Manager, Lumora Limited (Erba Molecular)

